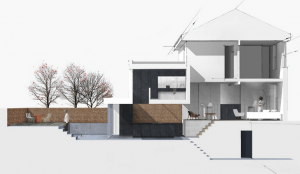Whether it is residential architecture in London, gallery spaces in Europe, or anything else, visualisation can massively help. It has the power to transform projects, especially when you get input from different stakeholders. We want to look at this today, exploring some of the best ways it can improve projects.
More engaging presentations
 From simple projects to huge developments, there will be some form of presentation of ideas for the designs. It could be a simple case of the architect sitting with the client to showcase what they come up with. Or, it could be a meeting with planners and other stakeholders. Whatever the situations, you need to show compelling designs.
From simple projects to huge developments, there will be some form of presentation of ideas for the designs. It could be a simple case of the architect sitting with the client to showcase what they come up with. Or, it could be a meeting with planners and other stakeholders. Whatever the situations, you need to show compelling designs.
Visualisation is absolutely crucial here. It makes it much easier to show off what you will be creating. The models can be far more persuasive and impactful than just describing your ideas. In addition, it can bring clarity to details that people may struggle to visualise without imagery.
Easier design iterations
It is almost unheard of that the initial design will be the final one. More likely there will be a number of different iterations to explore different concepts, new ideas, and other changes.
Visualisation is great here because things like 3D modelling tools make it easy to do changes. More importantly, you can instantly see the impact of even tiny ones.
Easier documentation
Whether it is residential architecture in London or any other type of project, you need to give different types of documentation to different stakeholders. The client will prefer 3D models to showcase how things will look. However, construction professionals need 2D documents with accurate dimensions and measurements.
The right visualisation tech can save you a lot of time here. There are some tools that can produce 3D renderings and 2D plans from the same model.
Problem solving
Sometimes designing a building is a case of ensuring various elements will fit effectively. However, there can easily be conflicts and discrepancies. They could be very costly if you don’t notice them until builders are on site.
Visualisation is very useful for problem solving and making sure every part of the plan will work. It should be easy to see from the models if there are issues. Then you can easily make changes.
Easier collaboration
Projects generally involve the collaborative efforts of different teams. This can include builders, electricians, plumbers, interior designers, and more.
Visualisation makes it easier for people to collaborate. Every team will be able to see how different elements fit together to create the final design. They can then work together more efficiently, making it easier to sequence the project.
Do you want some help with visualising residential architecture in London?
Coffey Architects has a wealth of experience, with numerous projects in our diverse portfolio. We understand how important visualisation is to each of them. It can help give the clients more confidence in the work. Plus, it helps with securing planning permission and getting all stakeholders on side.
So, if you want help designing residential architecture in London or anything else, speak to us. We’ll create the perfect buildings with you, transforming your ideas and ours into visual models.
