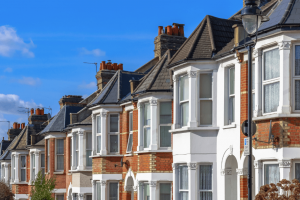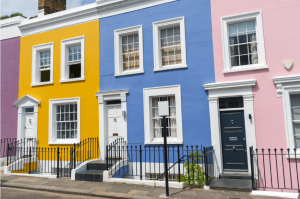If you look at it on the surface the residential architecture London has is very diverse. However, look a little closer and you will notice a number of trends. While modern apartments may be more popular these days, the style of home that categorises the city the most is the row house. You can see these terraces across the city and they have a very similar layout. Most people refer to this as the “two up, two down”.
Popularity
 The first use of this kind of a floor plan with a living room and kitchen downstairs and two bedrooms upstairs was towards the end of the 17th century. It was still popular all the way up until 1914.
The first use of this kind of a floor plan with a living room and kitchen downstairs and two bedrooms upstairs was towards the end of the 17th century. It was still popular all the way up until 1914.
This template is surprisingly low density for a big city. There are several reasons why it was popular, including the space it offered. Keep in mind that a home with two floors and four rooms is incredibly large when most homes in capital cities are apartments or flats.
Terrace row housing was also possible in London because there were fewer physical restrictions on development. For example there were no old fortifications or walls to get in the way like you see in Paris and Rome. In addition, there were fewer topological issues like hills and lakes. As a result it was possible to build long rows of housing with the same model.
Scaling
Another reason why the “two up, two down” became the most popular type of residential architecture London has is how easy it is to scale it up. For example someone could take the basic model and add things like bow windows, mezzanines, rear extensions, and even additional floors. In fact so many people built upwards that height restrictions had to be put in place in 1894.
You can look at various homes all across London and see evidence of the same basic floor plan. From the outside you may see a Victorian home with tall ceilings for the middle class. Look inside though and essentially you have the same model as a working class terrace home in another part of the city. The difference is usually only in the scale and the quality of the fittings.
Redevelopment
 The “two up, two down” model is also popular because they were easy to reconfigure. Lots of streets in London are now rows of maisonettes. Many of them are L shape because of an extension at the rear. This creates new space for kitchens and bathrooms. The stairs can then be reconfigured to make separate homes on each floor.
The “two up, two down” model is also popular because they were easy to reconfigure. Lots of streets in London are now rows of maisonettes. Many of them are L shape because of an extension at the rear. This creates new space for kitchens and bathrooms. The stairs can then be reconfigured to make separate homes on each floor.
Attics in most of these terrace homes are also suitable for conversion. As a result it was relatively easy for people to add even more space to homes. This made them suitable for even larger families.
It is also very common to see people open out the ground floor in these homes. In the Victorian era people wanted the living space and kitchen to be segregated. Now open plan living is incredibly popular.
Discuss residential architecture in London with us
Whether you are thinking about a new build or want to make changes to a terrace home, Coffey Architects can help. We have a lot of experience and a wonderful eye for design. Have a look at our website to view some examples or contact us to talk to an expert.
