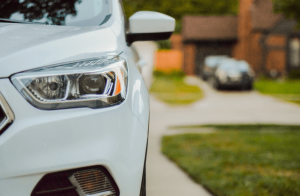City environments like London can make it a challenge to build something new. It’s the same if you are planning to work on an existing property. Thankfully, ours is a business with years of experience operating here. In fact, people consider us to be the top company specialising in residential architecture in London. So, you can rely on us to find creative solutions.
A garage can be critical to your home’s functionality. But, it does more than merely store cars. This is an essential second space for the family to enjoy. For that reason, more homeowners are taking command of it. They do so by building something new or remodelling.
For your own garage project to succeed, there are some details you need to consider. Here, we’re going to go over some of the things you need to keep in mind.
Style
 For one thing, you need to decide between an attached or detached garage. You’ll either want the garage to attach to the house or keep it separate from everything.
For one thing, you need to decide between an attached or detached garage. You’ll either want the garage to attach to the house or keep it separate from everything.
Usually, people find detached garages to be the more aesthetically pleasing option. As a result, it could increase the home’s curb appeal.
Attached garages on the other hand are more convenient. They can be more secure in some cases too.
What you should do is consider both carefully and factor in your own needs. It will ensure that you end up with something that fits.
Available garage doors
You have to look at all the potential garage door designs too. The type of door might seem like a small detail. However, it’s actually one of the more important ones.
Take your lifestyle into consideration when planning for the doors. For instance, if you love bike riding and have one strapped on top of your car, factor it in. Plan for details like this before rather than after.
Driveway ramifications
This is another vital area. You’ve likely given your garage structure some thought. Have you had a think about what it’d do for your driveway though? Your new structure might render your present one too small and, thus make it inefficient. You might need to change it.
Usually, when planning for a garage, plan for an additional ten feet of space for your driveway. For a two-door, go for twenty feet. Like we said above, plan before instead of reacting later. Altering a drive with issues can come with an expensive price tag, especially if it is widening and lengthening work.
Create your garage and enhance your residential architecture in London
At Coffey Architects, we are flexible with designs for all our projects. This allows us to come up with distinct ideas. In other words, when you work with us, you’ll end up with something truly spectacular.
If you’d like to design a garage with the number one business excelling in residential architecture London has, contact us today. We’ll make sure it works for you and has the best chance to add value.
