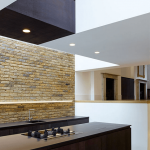One of the greatest things about construction is there are several options for the type of system you use. You could choose to build a frame first and then add panels to it to create the walls. Or there are other options like building with bricks or using concrete formwork. As one of the top names for residential architecture London has, we know how important it is to choose the right construction system. Below we take a quick look at some of the most common ones.
Brick and block
 This is the most popular choice in the UK and accounts for approximately 70% of homes. Here the builders will create an inner skin of blocks, using them to form load bearing walls. Then there is an outer skin of bricks. Wall ties hold the two together to provide more stability. The cavities between the block and brick leaves can be filled with insulation. These structures must be built on strong foundations so they support the weight of the building materials.
This is the most popular choice in the UK and accounts for approximately 70% of homes. Here the builders will create an inner skin of blocks, using them to form load bearing walls. Then there is an outer skin of bricks. Wall ties hold the two together to provide more stability. The cavities between the block and brick leaves can be filled with insulation. These structures must be built on strong foundations so they support the weight of the building materials.
Timber or oak frame
A good alternative to bricks and blocks is to use a wooden framework. Traditionally it would be oak because it was strong and long lasting. Today there are many other options for the timber. This includes modern composites like CLT. The idea is the same whatever material you choose though; the frame will support the weight of the structure. That means no internal load bearing walls. It is important to ensure these structures have the right fire and water proofing.
ICF
A newer option is to use insulating concrete formwork. The process involves using interlocking hollow blocks to create the structure, including all internal and external walls. Then, it is a simple case of pouring concrete in to fill the hollows and create the walls. The structure can be finished with cladding or render, adding them directly to the concrete faces.
SIP
Structural insulated panels are becoming more and more popular in construction. The process is similar to how you build a timber frame. However, here the framework is panels that feature a core of insulting material between two boards. The greatest thing here is the SIPs are very strong. As a result they are suitable for walls, ceilings, and more.
Other options
The above construction systems are the most popular ones you can opt for. However, there are a number of others you may want to consider. While they are less common, they can be the best choice in some situations.
One of these options is to use straw bales. This is one of the most eco friendly choices. It is possible to use the bales like bricks or blocks to create internal walls. Some people also choose to use them as infill for a structural frame.
Another alternative is to use full logs. It is also an eco friendly option and is very popular for properties in or near woodlands.
Talk to us about residential architecture in London
Coffey Architects appreciates that people have their own ideas for their dream home. We want to help make them a reality, regardless of the type of construction they have in mind. Our team excel at designing homes and can offer a lot of useful advice. We even help with getting planning permission.
So, when it comes to residential architecture London has no better team to help. Contact us today to learn more.
