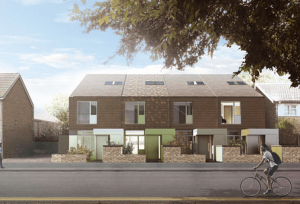At Coffey Architects we do all we can to deliver the very best buildings, from homes and housing to commercial projects. One thing we must do here is look carefully at what we have to include in the designs. There are lots of rules for things like sustainability and safety. Plus, new Part O Building Regulations focus on overheating. We can give you an idea of what they mean for designs. Then, we can continue to deliver the most impressive residential architecture London can offer.
What are they?
As we said above, Part O Building Regulations deal with overheating. They specifically focus on domestic dwellings and any commercial properties that are also residential, such as student halls and care homes.
Requirement 01 of Part O is to ensure mitigation of overheating. To do this, the building design must make two provisions:
Firstly, there must be elements to limit solar gains in the summer to prevent overheating.
Secondly, designs must ensure there is an effective way to remove heat from interiors.
To ensure compliance a design can use one of two methods: the Simplified Method (Section 1 of Approved Document O) or the Dynamic Thermal Modelling Method (Section 2).
Simplified
 Here you must start off by determining the level of risk. This varies depending on the area. Currently high risk locations include parts of Central London and Manchester. Remaining areas of England are moderate risk.
Here you must start off by determining the level of risk. This varies depending on the area. Currently high risk locations include parts of Central London and Manchester. Remaining areas of England are moderate risk.
Then, the development must show if it has cross ventilation or not. To allow this, openings on facades must be opposites.
The level of risk and presence of cross ventilation determines how much glazing is allowed based on the orientation. For example, in a high risk location with a north facing facade, the maximum glazing area can only be up to 15% of the floor area. This is to limit the solar gains. Plus, in high risk locations there should also be some form of shading for east, west, or south facing glazing.
Finally, in order to remove excess heat there should be minimal free areas of openings. You must comply with these, ensuring you have sufficient cross ventilation.
Dynamic
Some people will find the Simplified method to be too restrictive and will want to design outside the limits. If so, they can use the Dynamic method to show compliance with Part O.
Here the building must undergo an overheating assessment. This must follow the methodology of CIBSE TM 59.
Designers can take several steps here to prevent overheating. In terms of limiting solar gains, this could be altering the glazing, using shutters, external blinds, or overhangs, or provide shading.
For removing excess heat, the best approach is to use passive means as much as possible. This includes by using opening windows to provide cross ventilation and utilising ventilation louvres. Then there can be the use of mechanical cooling and ventilation systems on top.
When did it come into effect?
Part O Building Regulations took effect on 15th June 2022. Developments already in progress, such as those that have submitted initial notices or planning applications, do not need to comply with the regulations as long as work begins before 15th June 2023. However, it is still good practice to address overheating, even if they don’t apply.
Ask us about residential architecture in London
As we saw last week, the UK is not at all ready to deal with long periods of excessively high temperatures. The impact is much worse in built up areas, especially London. Sadly it may be a norm now because of climate change. So, it is a good idea to design new homes to address overheating.
Coffey Architects is a team you can rely on here. We can design properties that will be cool and pleasant. In fact, we have a reputation for delivering some of the most impressive residential architecture London can offer. Speak to us today about your project and we can work with you to develop it.
