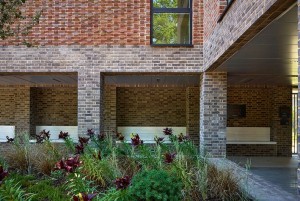A courtyard could be the perfect element to include in your home design. They are incredibly popular in some parts of the world because of the array of benefits they offer. In the UK, it is quite rare to see them on housing; you see them most often on commercial and public buildings. If you are thinking about a project and want to look at courtyards, we can help. You will get all the advantages of dealing with one of the best names for residential architecture London can offer.
What is a courtyard?
 Before we look at the benefits, it is a good idea to ensure you know what a courtyard is. In a very basic sense it is a space that is open to the sky. Typically they are enclosed on all sides by the building.
Before we look at the benefits, it is a good idea to ensure you know what a courtyard is. In a very basic sense it is a space that is open to the sky. Typically they are enclosed on all sides by the building.
In most cases courtyards will be in the centre of the property. Living spaces on each side will connect to them. In fact, you can design a courtyard house where it is a significant element and you situate everything else around it.
One of the greatest things about a courtyard is they provide outdoor space but with a great deal of privacy. Generally they will be more private than a traditional garden, patio, veranda, or terrace. That means you have an outdoor space to use without the risk of people from outside the building being able to see in.
What are the benefits?
When you look at residential architecture in London you want to explore the benefits of different elements. Courtyards can provide some significant advantages.
Ventilation
Having an open air space in the centre of a property can dramatically improve ventilation, boosting air quality and cooling. The thing to remember here is generally wind won’t need to blow through several spaces. Instead you can have openings on the outside of the building and others into the courtyard. It can reduce the distance air needs to travel, providing greater cooling and fresher air.
Lighting
Everyone knows the advantages of having as much natural light as possible in a home. Sadly it can be tricky to do this with large, dense floor plans. A courtyard could be the perfect solution though. It will work like a light well but on a grander scale. You can even choose materials for the courtyard walls and floor to ensure light will redirect effectively into spaces.
A new room
The right design can make a courtyard into a room unto itself. It could become a very useful space for hosting, dining, or for children to play. The latter is particularly good because it will be open and external but enclosed to maximise safety. If it is a multi-occupancy property, the courtyard can also be a great space for residents to socialise.
A natural connection
While a courtyard is enclosed, it can still connect spaces with nature because it is open to the air and sky. The right design can help create a stronger natural connection too. For example, you can plant different things like trees and plants. All you need to do is ensure they will get the right amount of light and rain.
Some people also choose to include a water feature in the courtyard. A small pond, a fountain, or even a pool can be great additions if size allows. The sight and sound of water is naturally calming, so it can improve the whole property.
Talk to us about residential architecture in London
As you can see, there are many benefits if you design a courtyard for your home. It can reduce costs for cooling and lighting while also giving you a useful new space that is open to the air. Plus, it can be a great feature and improve the flow and aesthetics of the property.
If you want to create a home with a courtyard, we would love to help. You will get the benefits of working with one of the top providers of residential architecture London has. This will include creative designs, material recommendations, and more. We also make it easier to plan everything and apply for permission.
So, contact us today to start looking at designs.
