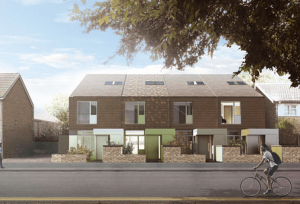Many people don’t give a lot of thought to the foundations existing beneath their homes. However, these buried elements are among the most important parts of the whole structure. They carry the building’s entire weight. As there are many kinds of homes, there are several foundations to build upon. We want to look at some of them today, then if you need help with residential architecture in London, you can talk to us.
Concrete slab
 One option is poured concrete slab. As its name implies, you pour an eight inch thick, flat section of material. You use wood forms to get the necessary shape and hold the wet concrete in position until it dries. Slabs tend to contain rebar, but they might not have footing.
One option is poured concrete slab. As its name implies, you pour an eight inch thick, flat section of material. You use wood forms to get the necessary shape and hold the wet concrete in position until it dries. Slabs tend to contain rebar, but they might not have footing.
For advantages, these slabs are easy to install and affordable. They don’t need much excavation or materials. They are also capable of supporting a fair amount of weight too.
The cons include this foundation not being as strong as others. As we said, it usually doesn’t have footings to disperse the building’s weight. Moreover, if there is anything mechanical beneath the slab or utilities, any repairs will need you to break through the concrete.
Crawl space
The second type we will discuss is the crawl space. This style is not very common in the UK, so you don’t see it often with residential architecture in London or other locations. It is a foundation with short walls along the perimeter and footings beneath the house’s centre. What this does is generate a space below your home with a dirt floor. There will be a few feet of clearance between the ground and the bottom of the house.
Such foundations can be an excellent solution for rocky soil on sloping ground. This is particularly true in places where freezing is an issue. If you compare to slab, you don’t need as much excavation either, making them more affordable.
On the other side, crawl spaces are unconditioned and unfinished. As a result, it can lead to pest control problems and other concerns.
Full basement
The last foundation we will discuss is the full basement. This is becoming more common for residential architecture in London to maximise space. They come with deeply-dug footings and walls that allow for a concrete slab and standing room. Normal options are buried under grade with small windows at ground level. Others have at least one wall above grade.
There are a number of advantages here. For one, you can finish them to add usable space to your house. These basements are all about flexibility and you can create all kinds of different living spaces.
The main drawback is they cost a pretty penny. In addition, they take the longest time to construct and you may have some issues with planning permission in certain areas. Remember this when budgeting.
Talk to us about foundations for residential architecture in London
At Coffey Architects, we work closely with our clients to understand their needs. This allows us to do our job more effectively. From the foundation to the interiors, we are capable of helping with every detail.
So, let us know if we can do anything for you.
