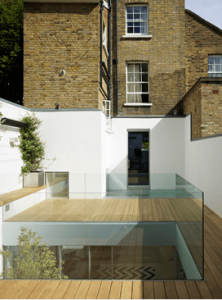There are many people looking to build their own homes. Not only this, but they want something that is unique to them. We’re a team that can help with achieving it. For more than a decade, we’ve been aiding clients in constructing the finest residential architecture London has ever seen. Using our talents and experience, we can do the same for you.
If you have a basement, you will want to maximise the available space. You should do it regardless of whether you are creating a guest room, gym, bar, or anything else. What we want to do here is discuss how you can get the most from this subterranean area. We will talk about how you can lay out basements effectively.
Purpose
 Firstly, define the basement’s purpose. Every use brings distinct needs. Thus, you will have to determine how you will utilise the space before anything else. If you want a bathroom, you must consider drainage and plumbing. The same goes for waterproofing and ventilation. For home cinemas, think about the room’s acoustics. Use dimmer switches to produce the perfect mood. Also, install a stepped floor so you can optimise viewing angles. There are lots of possibilities for basements, so take the time to think carefully about what you want.
Firstly, define the basement’s purpose. Every use brings distinct needs. Thus, you will have to determine how you will utilise the space before anything else. If you want a bathroom, you must consider drainage and plumbing. The same goes for waterproofing and ventilation. For home cinemas, think about the room’s acoustics. Use dimmer switches to produce the perfect mood. Also, install a stepped floor so you can optimise viewing angles. There are lots of possibilities for basements, so take the time to think carefully about what you want.
Create zones
It is a good idea to split your basement floor plan into separate zones. Depending on the purpose, these can include dry, wet, laundry, storage, recreational, dressing, sleeping, working, dining, and the kitchen. Partitioning your basement in such a way generates a high-level structure. Moreover, it aids you in understanding the space’s flow. It means you can logically position fittings and fixtures too.
Storage
Factor in storage needs as well. Don’t overlook these requirements. Basements typically come with plenty of available wall space. Use this to your benefit. Install floating shelves, concealed cupboards, or closets along the walls. Under the stairs is also a good place to add storage.
Layout
Finally, keep your layout open. You’ll need openness to create a roomy, comfortable vibe. If possible, avoid internal walls. These restrict airflow and make a basement feel closed in. Avoid cluttering up the space with big furniture too. It will negatively impact everything.
Design the best residential architecture in London
At Coffey Architects, we prefer to think outside the box when working on projects. This allows us to think of ideas that others wouldn’t. The result is architecture that is unique to the client.
So, if you’re after the highest quality residential architecture London has, contact us today. You can also learn more about what we can do on our website.
