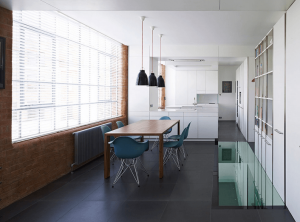When you imagine the layout of a home what do you picture? It is probably living space on the ground floor and bedrooms on the upper ones. You don’t need to stick to this traditional choice though. Instead you could create an upside down house and enjoy some great benefits. We want to have a closer look at them today. Then if you need help with residential architecture in London, you can speak to us.
What is an upside down house?
 Don’t let the name fool you, it does not mean buildings in the shape of downward pointing arrows. From the outside the properties look the same. The difference is in the internal layout. Here you have bedrooms on the ground floor with living and communal space above. Some properties will then have a third storey for more bedrooms.
Don’t let the name fool you, it does not mean buildings in the shape of downward pointing arrows. From the outside the properties look the same. The difference is in the internal layout. Here you have bedrooms on the ground floor with living and communal space above. Some properties will then have a third storey for more bedrooms.
This type of design is quite rare in the UK. You can find some homes with the layout by the coast or in the countryside. In these locations the idea is to take advantage of the beautiful views. However, you are less likely to see the designs in urban areas. Upside down houses are far more common in Australia and Scandinavia though.
Why choose the design?
As we said above, often the main reason to choose the layout is because there are stunning views. It makes sense here to have the living spaces on the first floor instead of the ground. What it does is allow people to see further and enjoy the backdrop more. It could be a great option for residential architecture in London, especially greener areas or riverside spots.
There can also be a number of practical reasons to create an upside down house. For one thing, heat rises. So, if you build living rooms on the first floor it can help to reduce heating costs. It can also save cooling costs for the bedrooms as they won’t be as warm on the ground floor.
Another practical reason is to overcome challenges on the specific site. You may have a plot on a steep slope or with physical features that block light from entering the ground floor. The last thing you want is dim living rooms. However, that is exactly what most people want for bedrooms. So, it makes sense to switch them to make living spaces brighter and keep bedrooms darker.
Some potential drawbacks
If you are considering an upside down house design, whether for residential architecture in London or other parts of the world, you do need to consider the flip side of the coin. There can be a few potential negatives to look at.
Firstly, there can be additional costs. The main thing here is you will need more complex plumbing, gas and wiring to have the kitchen upstairs. You may also need different access solutions, maybe even a lift. Plus, there can be more building work to do.
Secondly, you need to think about privacy. Having the bedrooms upstairs makes it harder for people to see in. If you have them on the ground floor, it can raise some concerns about overlooking directly into your bedroom.
Finally, you also need to think about security with upside down house designs. Most people with standard home layouts feel comfortable leaving windows open on the upper storeys. It would take a lot of effort for burglars to reach them. However, you need to be more cautious if bedrooms are on the ground floor. You don’t want to invite burglars in.
Ask us about residential architecture in London
We think that the greatest thing about architecture is you can create the perfect design for any site, location, style, and lifestyle. There is nothing to say you have to stick with traditional layouts. You can be more creative to make each property the best it can be for inhabitants.
Coffey Architects is the perfect people to work with here. Whether you are thinking about upside down houses or anything else, we’ll develop your vision. We can apply our expertise to make your home perfect.
So, please get in touch today if you need help with residential architecture in London. You’ll have a great journey through design, planning, and more if you need us.
