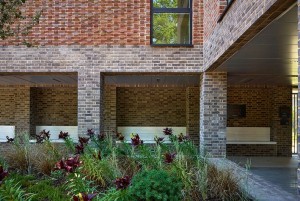Solving the housing crisis in London will take a huge amount of work. The lack of land massively restricts the ability to improve supply. So, we need to find out how to deliver the maximum amount of housing for each plot. It can lead to an increase in density, but great designs for residential architecture in London can deliver it. They can also ensure residents have happy, healthy lives, especially when they create stunning co-living spaces. We want to look at how to do that here.
Solving issues
 There are a number of issues with dense developments. One is the size of units, but luckily there are minimum space requirements here. That means typically developers can’t just create properties with tiny, badly designed rooms. Good planning can make the most of spaces too.
There are a number of issues with dense developments. One is the size of units, but luckily there are minimum space requirements here. That means typically developers can’t just create properties with tiny, badly designed rooms. Good planning can make the most of spaces too.
Another issue is noise. Having a large number of people occupying a relatively small space can lead to some awful issues with noises. Designers should think about this, including the placement of living rooms and bedrooms within units. Good insulation can help too.
Finally, there can be issues with isolation and community spirit. We can see on older housing estates how poor design can lead to problems, including anti social behaviour. Good designs should be looking to maximise inclusion and social interactions, making each building feel like a community.
Co-living space designs
One of the best things to do, whether it is residential architecture in London or other areas, is to give buildings a vibrant heart. It shouldn’t just be about the private residential spaces. There should also be spaces to bring people together, including co-working spaces, gardens, and study rooms. They ensure residents don’t need to spend all the time in their own units; they can enjoy these spaces and spend time with other people who live in the building.
An interesting idea here is to think carefully about corridor designs. These spaces are a crucial part of the building, but they don’t need to be purely transitional spaces. They have the power to increase the number of chance encounters and social interactions. In fact, you could design them to be social corridors. These are spaces people can use rather than just walking through. For example you could have seating, storage space, greenery, or even activity space.
A great thing to do is make use of flat rooftops. Not using this space is a massive waste. A good design could create almost anything you could imagine, including a rooftop village, outdoor gym, and more.
The goal from the outset of any project should be to make co-living as enjoyable as possible. Buildings should be neighbourhoods with amenities to bring people together. It can make living in closer quarters more enjoyable and ensure there is less chance of issues.
Do you need help with residential architecture in London?
Coffey Architects is a team you can rely on if you are thinking about this kind of project. We have plenty of experience, including housing developments that do great things for co-living. In fact, a number of our projects have won awards.
So, if you want to find out more, browse our website. Or, if you have questions about residential architecture in London or anything else, you can contact us.
