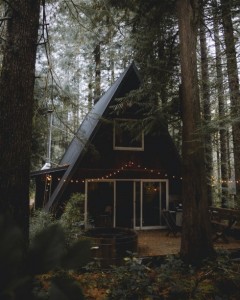London’s extreme variety in terms of buildings is one of its main attractions. We have added to it over the years with our projects. We did so by offering the top services for residential architecture London has and by creating other types of property. Our team works with the client to fully understand their needs. Only by doing things this way can we deliver the stellar results people have come to expect from us.
A-frame designs
 Some people may be looking at building an A-frame house. This is a structure with a tall, triangular roof, one resembling the capital letter ‘A’. Usually, this design is for a two or three-storey building. It is one that has a wide first-floor living space, a more compact second storey above this space, and then a tiny top floor or loft space. The top floor can function as a sleeping loft.
Some people may be looking at building an A-frame house. This is a structure with a tall, triangular roof, one resembling the capital letter ‘A’. Usually, this design is for a two or three-storey building. It is one that has a wide first-floor living space, a more compact second storey above this space, and then a tiny top floor or loft space. The top floor can function as a sleeping loft.
As for the back and front walls, they usually have big windows to let natural light in. The sloped sides of the A-shaped roof function as the other two walls.
A-frame homes are popular in various parts of the world, and there are several reasons why. We want to look at some of the main ones here so you can see if it is the right option for you.
Affordability
This is one of the biggest advantages. These particular homes are among the simplest for designing, engineering, and building. As a result, they can be great for your wallet.
Lighting
Another advantage of these houses is the lighting. As we said above, the majority of A-frame houses have huge windows on the back and front walls. For even higher levels of natural light, you can add skylights. They can make houses feel bigger and let even more daylight in. Overall, you can reduce the need for and money you spend on lighting.
Snow management
One other reason why these homes are popular is the snow management. An A-frame home’s heavily sloping roof prevents snow from accumulating and causing damage. Snow slides straight off so it spares property owners the cost of roof repairs.
What to think about?
If you are looking at building a house like this, there are some considerations you should keep in mind. Firstly, think about elevating the house. Similar to any small home, A-frames can lack interior storage. However, if you raise the home off its foundation, you can generate storage between the lower floor joists and ground. Should you encase the whole foundation in concrete, you can make your storage room waterproof.
You will also want to think about combining external and internal spaces. With their wood frames and extra-large windows, A-frame houses let you feel closer to nature. Consider bracketing your house with wide decks on either side of the structure. When there is one end at ground level, think about introducing landscape features. You can even have things like hot tubs and fire pits. They will extend the living spaces past the building’s walls.
Design residential architecture in London with us
At Coffey Architects, we can provide clients with the best architectural services. Our goal is to ensure you have a memorable experience. We want to make it as fun as possible to design your property. But at the same time, we will make sure you get all the details you want. We will also make planning as easy as we can.
So, if you want to build the best possible residential architecture in London, feel free to contact us. We have the skills and passion to help you.
