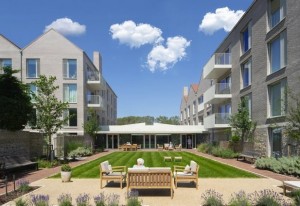With dense urban living, the capacity to connect with the outdoors for our wellbeing and enjoyment becomes very important. As the world urbanises even more, we need decent quality housing design. We can help with that, excelling at residential architecture in London and other parts of the world.
A crucial thing we need for modern homes is access to the outside. In a place like London, this requirement was recognised. Supplying an outside space in each dwelling became mandatory around 2010. With multi-storey housing, these spaces usually come in the form of balconies or roof terraces. Let’s discuss this matter in further detail below.
How will people use it?
One of the first considerations you must make here is use. This can vary between cultures and regions. Balconies can offer numerous opportunities. Mainly, this is the capacity to be outside whilst staying at home. It leads to a connection with the streets below and wider environment. It can also connect you with neighbours. On a balcony, you can lounge, socialise, garden, dry off clothes, and much more. A successful design will cater to all sorts of uses.
Suspended or recessed?
 You’ll also need to decide if you want recessed or suspended designs. Balconies can take on many forms. The projecting balcony is the most typical. This sits fully outside of the facade line. It’s thought of as the most exposed to the elements too because it is open on three sides. However, it connects effectively to the environment. It is most appropriate on storeys closest to the ground where wind isn’t a concern.
You’ll also need to decide if you want recessed or suspended designs. Balconies can take on many forms. The projecting balcony is the most typical. This sits fully outside of the facade line. It’s thought of as the most exposed to the elements too because it is open on three sides. However, it connects effectively to the environment. It is most appropriate on storeys closest to the ground where wind isn’t a concern.
With the recessed balcony, it resides entirely within the facade line of the structure, being open on only one side. This form has the least exposure and is able to work on any level. Included here are the upper storeys of tall structures. Even though there is less of a connection with the outside, it feels like a sheltered ‘outdoor room’. It can be fantastic, especially for residential architecture in London.
In between these two formats, there is the semi-recessed balcony. If designed properly, it can give you the best of both worlds. But there could also be complex detailing to think about.
The winter garden is another interesting middle ground. What we have here is a balcony enclosed in openable glazing. It’s especially suitable for cold climates or when facing a noisy setting like a busy road.
A final option
Lastly, in instances where any style proves to be impractical, you can use a Juliette balcony. With large balustrades and patio doors, they aren’t strictly balconies because you can’t step out. Yet, it can open the interior space up to gain a connection to the outside.
Design residential architecture in London with us
At Coffey Architects, we do all we can to offer the best experiences. We’ll work so we can meet each client’s unique needs. Whatever it is you want us to work on, from private homes to larger housing developments, we’ll be 100% committed to it.
So, please let us know if you want to design the finest residential architecture in London. We have the knowledge, tools, and creativity to produce amazing homes.
