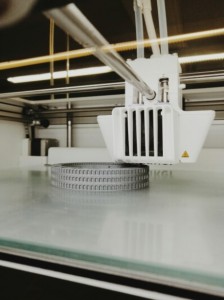Around the world architects, builders, and developers are exploring different ways to build homes. They have to do it with a backdrop of rising costs, shortages of labour and materials, and stricter environmental demands. It is a challenge, but inspires creativity. One of the most interesting options could be the combination of 3D printing and prefabrication. We want to have a look at this today, then if you need help with residential architecture in London, you can speak to us.
Two great options
Prefabrication has been a wonderful choice for building homes for a long time. It offers many crucial benefits such as reducing the build time and cost. Impressively, properties can be built in sections off site and then shipped ready to assemble and finish. It was especially popular post WWII when we had to create housing quickly in the UK.
3D printing is impressive because the technology allows people to print a huge array of things, including buildings. It can be fast and cost effective, especially if you don’t need costly formwork. In an environmental sense it is hard to ignore because you can use different recycled materials, such as glass, plastic bottles, concrete, and more.
Combination
 The latest development is companies looking to combine 3D printing and prefabrication. It can resolve some of the main concerns about the former. Let’s look at how and why it could be great for residential architecture in London.
The latest development is companies looking to combine 3D printing and prefabrication. It can resolve some of the main concerns about the former. Let’s look at how and why it could be great for residential architecture in London.
The main concern with 3D printing onsite is it requires the use of massive machinery. It can cause problems such as getting the equipment into place and operating it. Site constraints can make this very tricky, especially in big cities like London.
In addition, there can be concerns about the quality of the extruded material when you 3D print onsite. Local factors can have a big impact, especially temperature and humidity. It could affect things like curing and construction time.
However, switching to off-site prefabrication can overcome the issues. What you do here is print buildings in sections in a controlled environment. There is no need to relocate the equipment or worry about conditions. It can result in much better buildings.
Maybe even more impressively, working off-site can lower the costs. The best way it can do this is by producing sections in larger quantities. It reduces the unit cost. Then it can also be cheaper to install on site, especially when all it takes is basic equipment. That is vital in places like London where labour costs are higher. There is less waste too.
Do you want some help with residential architecture in London?
Coffey Architects understands the concerns people have today about traditional construction methods. Many clients want to be greener while also looking to reduce the cost. 3D printing, prefabrication, and the combination of the two could be fantastic options.
If you are looking to design your own home or have something in mind such as creating a garden studio or office, we would love to help. You can get our advice about designs, materials, building techniques, and much more. If the environment is high on your agenda, we can choose sustainable options.
So, please get in touch and speak to us today about residential architecture in London or other types of projects. We can explore everything with you to create the perfect plans.
