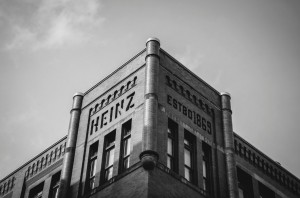London has more listed buildings than any other city in the UK. You can find all kinds of incredible designs from different eras. There are even a number of unique properties, whether it is homes, commercial, or public buildings. Sadly, some of these significant cultural assets are in a poor condition. Every now and again though, we see projects that will redevelop them. We want to look at one today with proposals for the Heinz buildings. They could become some of the most impressive residential architecture in London.
Background
 The buildings in question are Hayes Park Central and Hayes Park South in Hillingdon, West London. They date back to the 60s, with construction taking place between 1962-1965. The designer was Gordon Bunshaft, an American architect who became an important supporter of modernist designs. This project was his only one in the UK.
The buildings in question are Hayes Park Central and Hayes Park South in Hillingdon, West London. They date back to the 60s, with construction taking place between 1962-1965. The designer was Gordon Bunshaft, an American architect who became an important supporter of modernist designs. This project was his only one in the UK.
Originally the buildings were for Heinz. They would be the UK base for the American food giant for decades. The properties were home to administrative offices as well as research laboratories. There were numerous impressive features, including the concrete frames and a reflecting pool in an internal courtyard.
The buildings got Grade II* Listed Status in 1995. The successful application said they should have protection because of the architectural quality, historic interest, and authorship. However, things like interior finishes and fittings are not protected as they are not original. Many are from a refit in 2000. A tunnel connecting the buildings is also not part of the listing.
Redevelopment plan
A proposal from architects Studio Egret West to redevelop the buildings got approval in February. As a result, the properties may soon become some of the most impressive new residential architecture in London.
The plans will retain a large amount of the current structures. Most notably, it will preserve the concrete frames. This will protect the heritage and architectural significance of the properties. At the same time, it will save the embodied carbon of the original development. It will ensure there is a smaller impact on the environment.
Impressively, the plan will create 124 new homes across the two buildings. These will range in size from studios to three bed apartments. The project will include new curtain wall glazing and an exterior courtyard to make the homes dual aspect.
Another great detail is the project will include landscaping. There is parkland around the buildings, celebrating the fact this was originally a Greenfield development. It will be updated to match the original pastoral design, complement the buildings, and improve biodiversity.
Do you want help with residential architecture in London?
Coffey Architects is a great company to work with if you are looking to create, reimagine, or add to homes in London. We have plenty of experience, including large housing developments as well as individual houses. We’ll always give our utmost to ensure each project is a success, benefiting all stakeholders.
So, if you have ideas for residential architecture in London, speak to us. We can even look at things like the Heinz development to save aspects of current buildings but give them a new life.
