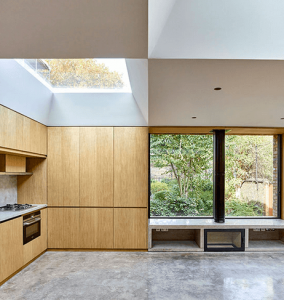Built-up areas all over the UK have numerous random pieces of open or underused land. It could be between or alongside various buildings. In some cases it is massive gardens. Developing it to create housing could be a great way to boost the supply. However, backland developments can be very tricky. We want to have a closer look at them today to explore what you could do. Then, if you want help with residential architecture in London, you can rely on us.
What are they?
 A backland development is similar to an infill. The thing that categorises these sites though is that they are typically not visible from the main roadways. They get the name backland because typically it is land to the back of housing or other properties.
A backland development is similar to an infill. The thing that categorises these sites though is that they are typically not visible from the main roadways. They get the name backland because typically it is land to the back of housing or other properties.
Local authorities have been recommending the development of these plots for a while now. Typically they classify them as “previously developed land”, even if nothing has ever been built on them. As a result, they don’t have protections like you get with Greenbelt land.
However, there are a fair few negative attitudes towards backland developments. Some criticise them as “garden grabbing”. Others are against them because they increase the housing density in an area and can potentially cause issues with things like parking.
What you will find today is some areas are all for the developments. For example, the latest London Plan specifies that denser developments are more acceptable, especially in areas with good public transport links. Other local councils can be against them and make it harder to get planning permission.
What to think about?
Whether it is residential architecture in London or any other kind of backland development, there are a number of important things to think about.
The first thing to do is check the local planning documents. They can dictate a number of crucial things, including the height, scale, and mass of any new buildings you will create. There may even be things like designations or conservation rules to restrict what you can do.
Generally, the council will want you to ensure the project will not have an adverse impact on the current properties and character of the area. You have to be extra careful here. You must ensure it won’t cause problems at any point, including if there is other development work in the area in the future. So, thinking ahead is vital.
It is really important to think about the impact on neighbours too. They can have some powers to prevent developments. For example, they can object if the development will overlook or overshadow their property. A local planning officer may side with them if the objections are justifiable. However, not everything can be justified. For example, neighbours can’t oppose plans purely because of construction noise. An objection must be a material planning consideration.
Finally, you must plan for access. It can be one of the most difficult parts of backland developments. You have to make sure there is sufficient accessibility for future residents as well as the emergency services, pedestrians, and cars. Think about your site within the surroundings and ensure access routes will be clear.
Do you need help to create residential architecture in London?
As we said above, the latest London Plan means generally backland developments get more support. Therefore, if you are thinking of a project, you have a better chance of getting permission than you would have done in the past.
The best thing to do if you have a project in mind is to talk to a passionate architect. We can help you to make the most of the site, ensuring you consider all of the crucial factors. More importantly, we can ensure the design works for your needs and the area.
So, get in touch if you are thinking about residential architecture in London. Coffey Architects has a great reputation and a number of award wins to showcase how good we are.
