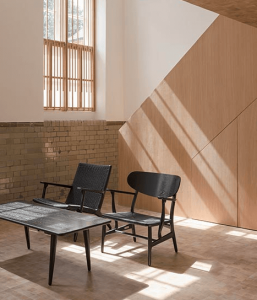Ceilings in homes in the UK are typically around 2.4m or 7.10ft high. Some properties have higher ones between 2.7m and 3m. Others have the blessing of double height ceilings that are 4.5m or more. If you have the latter, you can do a number of things to make the most of the space. We want to look at some tips here, then you can speak to us if you are thinking about residential architecture in London.
The right design
 Double height ceilings can be a major feature for a property and offer a number of advantages. For one thing, they can enhance the space in social areas and stairs. They are also useful for making spaces brighter and more visually striking.
Double height ceilings can be a major feature for a property and offer a number of advantages. For one thing, they can enhance the space in social areas and stairs. They are also useful for making spaces brighter and more visually striking.
However, there are some drawbacks with such tall ceilings if you are not careful. For one, the extra space can make it more expensive for heating and cooling. This is purely because there is a lot more air in the room. The biggest issue though is spaces can feel empty if you don’t design them properly.
Connecting levels
One of the best ways to use a space with a double high ceiling is to create different levels. A mezzanine could give you more living space while still keeping the room open. You can have an attractive staircase to add an extra feature too.
You can go one step further here by ensuring there is a connection between the levels. This could be something simple such as continuing the use of materials or colours. A good idea is to create a sense of movement throughout the space. It can work very well for any kind of residential architecture in London, especially homes in converted warehouses.
Make the most of lighting and ventilation
The height of the spaces gives you a unique chance to maximise light and air entry. A really good idea is to have floor to ceiling windows or skylights. It will let light fill the space, making it feel massive.
Having openings at higher levels can be really good for passive ventilation too. What you can do is open them when it is warm to let the air out. Colder air can then enter at lower levels to fill the void. This can be much more cost effective than using fans or air conditioning.
Storage
Another great idea is to use the extra space for storage. You could easily install shelves to store things like books and ornaments. You could even have plants. A moveable ladder can make even the highest shelves accessible, and can become a feature in its own right.
Contrasting textures
Finally, you can make the spaces interesting by choosing textures that contrast. You can choose almost any combination of materials here to delineate the spaces. For example, you may want a comforting homely feel on the bottom floor then an industrial look above it.
Speak to us about residential architecture in London
Coffey Architects is the perfect company to talk to if you want to make the most of double height ceilings. We have experience with them in a number of properties, including new and listed buildings. A great design can make the most of the extra space, elevating the property.
If you want to discuss a project for residential architecture in London with us, please get in touch. We’d love to work with you.
