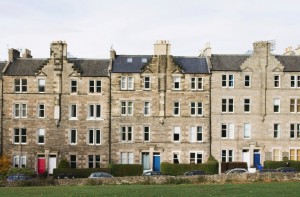The idea of townhouses dates back to the 16/17th century. They were very popular in cities like London and Paris. These would be the residences of wealthy people while they were visiting the city during social seasons. However, people would then retire to their larger country homes. The style of property is quite popular at the moment. We want to take a closer look at it today, then you can speak to us if you need help with residential architecture in London.
A small footprint
 One thing you will notice about townhouses is they tend to be narrow terraces. This is quite a natural development because land in the cities was expensive and in limited supply. So, they would be built quite densely, typically sharing two walls with neighbouring properties.
One thing you will notice about townhouses is they tend to be narrow terraces. This is quite a natural development because land in the cities was expensive and in limited supply. So, they would be built quite densely, typically sharing two walls with neighbouring properties.
However, while they tend to be narrow, they are typically taller to make the most of the vertical space. Generally they will be three storeys, but some can be taller and may have basements too. The additional floors provide the space that isn’t available horizontally.
Most townhouses also tend to have very little in terms of external space. Generally they only have small gardens or yards. Again this is generally because land in the city was in such short supply. It also made it easier to maintain the spaces.
Ideas
Townhouses are a really interesting idea for modern residential architecture in London and housing in other parts of the world. The narrowness means you can create denser developments and maximise the space that is available. However, you need to think about a number of things if you want them to be comfortable homes.
The most important thing to keep in mind is how wide furniture can be. There likely won’t be space for things like bulky beds and sofas. Sofa beds can be a really good idea because they are narrower and can fulfil both roles.
You also need to think carefully about storage. You may not have space for a typical bedroom suite with wardrobe, set of drawers, and make up table. Instead you may have to go with a smarter solution such as a storage bed with drawers built into it.
You can have a similar issue in the kitchen; it may be too narrow to have several walls of cupboards for all your storage needs. A better idea may be a small island. It can give you a surface for preparing food as well as drawers or shelves for storing items.
Townhouses are also unlikely to have enough space for you to have a massive angular dining table. Instead, you might be better with a round table. They can save space and make for a more intimate dining experience. Light and airy chairs can complete the look.
Finally, you should think carefully about the main entrance. You won’t be able to have a proper mudroom or cloakroom for shoes and coats. But, you can still keep everything organised with a bench or small table.
Talk to us about residential architecture in London
If you are looking to design your dream home, it is a good idea to think about the different building styles. Townhouses can be a great choice, even if you are in a suburban setting where there is plenty of space.
Coffey Architects would be happy to help if you need some advice about different home styles. We can work with clients to find the perfect one for every need. Plus, we can ensure all the details suit your needs.
So, speak to us if you are planning residential architecture in London or other locations. We can work with you on designs, getting planning permission, and much more.
