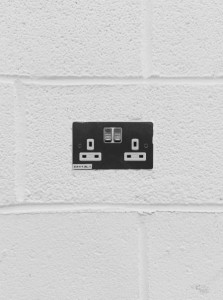Something you must think about when building a new home is how many electrical outlets you’ll need. It might seem like a small detail at first. Over time though, there will be problems if there aren’t enough outlets. It’s necessary to assess your needs ahead of time so the property can satisfy them. This also ensures better electrical safety. We want to offer some advice here, then you can come to us for help with residential architecture in London.
If you skip planning your electrical outlets, you could end up with an insufficient number of sockets. Alternatively, you may position them incorrectly around your home. Some of you are thinking that extension cords are a good solution. However, this option comes with its drawbacks. For one thing, it can clutter your floor and disrupt a room’s overall style. If there are any children or vulnerable family members, cables can become a trip hazard.
Layout
 The first thing you should do here is make a diagram of your property. Examine your home’s floor plan to discover where you need outlets. Consider your hairdryers, computers, media devices, kitchen appliances, and the like. Decide how many electronics you will use in each location. Then add one or two outlets to this number for good measure.
The first thing you should do here is make a diagram of your property. Examine your home’s floor plan to discover where you need outlets. Consider your hairdryers, computers, media devices, kitchen appliances, and the like. Decide how many electronics you will use in each location. Then add one or two outlets to this number for good measure.
Another thing you need to do is ensure there is one double outlet in the corner of every room at least. Put one in-between the windows of longer walls too.
Apart from the standard outlet think about adding USB sockets in some places. They will prove useful for mobile phones and other items.
Placement
Next we’ll talk a bit more about placement. You need to consider how you use each room. Ideally you want to keep the sockets as close to where you will have electronics as possible. That way you won’t have to stretch the cords to make them reach.
Let’s use the bedroom as an example. Potentially, you will want to have some lighting from either side of your bed. You will likely also want somewhere to plug in your phone. If you have the bed in the middle, you might want a double socket in the middle behind your headboard to easily reach it. For most individuals charging their phones at night though, double sockets on either side could be a better choice. You will then likely need other outlets for things like a TV and hairdryer. The latter will need to be near your dressing table.
Height
To finish, we’ll discuss height. Here are some tips to guarantee you vary the outlets’ height in an effective way. For desks, install a cable raceway that is just above the desk surface height. Within your kitchen, install outlets roughly 10cm to 15cm above your worktop and away from moisture. Let’s say you live with someone who can’t bend down enough to get to the outlets near the floor. Here, you can put them 40cm to 50cm above the floor.
Get it right for residential architecture in London
At Coffey Architects, we can oversee your entire project. Or, we can offer individual architectural services. These individual areas include consultation and management, surveying, and planning and designing. Our people will dedicate themselves 100% to your project no matter your needs.
So, if you wish to work with the foremost company excelling in residential architecture London has, let us know. We’ll make sure every part of the design is right to ensure homes are great to live in.
