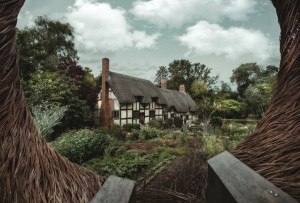The Tudor period is one of the most interesting times in English history. From 1485 to 1603 there was plenty of drama and lots of big changes. It is also responsible for creating one of the most impressive architectural styles. You can still see plenty of evidence of it in various parts of England and Wales, including some stunning pieces of residential architecture in London.
What we want to do today is have a little look at the style of these properties and what you can expect from them.
A design loved around the world
 The Tudor style became predominant in England and Wales during the original period. There are still a number of these properties to enjoy. However, the design became so popular there was a Revival in the second half of the 19th century and on into the 20th.
The Tudor style became predominant in England and Wales during the original period. There are still a number of these properties to enjoy. However, the design became so popular there was a Revival in the second half of the 19th century and on into the 20th.
During the Tudor Revival it spread beyond our shores. It became one of the most popular styles in North America, persisting until WWII. Here it was particularly favoured by wealthy owners who wanted to build stunning manor homes in the suburbs. There were also lovers of the style across Europe and in Australia, New Zealand, and more.
Characteristics
There are a number of easily notable characteristics with the designs, whether it is residential architecture in London or massive palaces elsewhere in the world. However, features can differ depending on who the building was for. Royals and wealthy people usually chose more ornate features. Smaller homes and other buildings have some slightly different common traits.
Properties for the upper classes tended to have floor plans with either an E or H shape. They were usually brick or masonry with curvilinear gables. Massive rectangular windows were common as a sign of wealth as glass was expensive to produce. The buildings also tended to have huge chimneys, sometimes surprisingly decorative ones. They were necessary because most buildings had large fireplaces. Ornamental touches such as arches over doors, moulding around windows, and gilt were also common.
While buildings from the lower classes were generally less ornate, they are responsible for one of the most noteworthy features. These properties usually had timber framing. Most people think of it as a decorative touch, however it was actually designed to stop water from getting back into the walls.
There was a little more variety with smaller Tudor homes. The floor plans were often square or rectangle, however some larger properties also went with the H shape, but more compact. Steep roofing was common, often with thatch or slate tiles. Cross gables were prominent. Interestingly, doors and windows tended to be tall and narrow, primarily to save on costs. Many top floors were jettied so they project out beyond the ground floor. Dormers were also popular.
Speak to us about residential architecture in London
A lot of people still love Tudor style properties. In fact, there has been a surprising revival in older techniques like thatch roofing to help retain them. Sadly, newer builds in this style are uncommon now. In the second half of the 20th century the focus was on creating more affordable housing with simple floor plans.
If you are thinking of creating new residential architecture in London, we would love to help. You could take inspiration from the Tudor style or want something new and uniquely yours. Whatever the case, it would be our pleasure to work with you to form the perfect design. Contact us today and let us know your thoughts.
