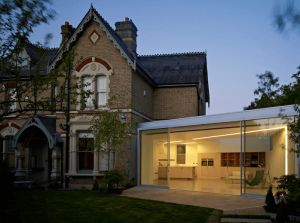In the past most people couldn’t wait to move out of their parent’s home to get some independence. Today it is much harder to do that because of high prices, lack of supply, mortgage issues, and wages. More and more families live together for longer. That means more people need to look at multigenerational homes. If you want to create one, speak to us. We are the most passionate creators of residential architecture in London.
What is it?
 Before we look at some tips for how to create the perfect home for multiple generations, we want to have a quick look at what they are. The basic idea is simple; it is a home where several generations of the same family live. So, it could be adults living with their parents. In some cases it can be three generations with grandparents, parents, and children living in the same property.
Before we look at some tips for how to create the perfect home for multiple generations, we want to have a quick look at what they are. The basic idea is simple; it is a home where several generations of the same family live. So, it could be adults living with their parents. In some cases it can be three generations with grandparents, parents, and children living in the same property.
Some multigenerational homes see the family inhabit a single building but with separate living areas. However, in others it can be multiple buildings on the same plot. For example, there could be the main house and then an annex or cottage.
How to design one?
The biggest issue with a whole family living together is the privacy concerns. It can be an issue with residential architecture in London and other urban areas in general. It can cause a lot of problems if everyone is competing for the same spaces. So, the key to success with multigenerational homes is to design the property so there are separate dwelling spaces.
A good plan is to have suites that are almost self-contained, with a bedroom, bathroom, and small living room. You can space them out with shared space between like lounges and the kitchen.
One of the most popular things to do is have a suite in the loft, another in the basement or a garden studio, and a third on the second floor. You can then have shared spaces elsewhere.
Structuring spaces and flexibility
When you design any shared spaces, make sure you structure them properly. Keep in mind that they must cater for the needs and comfort of different family members. The goal should be to bring people together but you may also need removable partitions for when people want some privacy.
A key thing here is to make sure the spaces are flexible and can adapt. Again the partitions are useful. But it is also a great idea to look at furnishings and storage. Make sure they are convertible and can cater for lots of needs.
You should look at outdoor spaces in the same way as indoor shared ones. Ideally you want to design them so they bring people together but still allow for private areas for different activities when necessary.
Design a home with the most creative providers of residential architecture in London
At Coffey Architects we know how important it is to design homes that are comfortable for everyone. It can be challenging when you are dealing with several generations with different needs. However, the right design can achieve it. We are always happy to help in this regard and can offer more on top of that too.
So, if you are thinking about a project, speak to one of the most effective creators of residential architecture in London. We would love to work with you.
